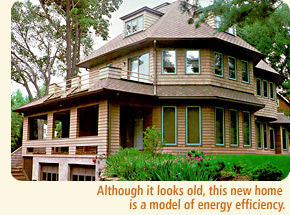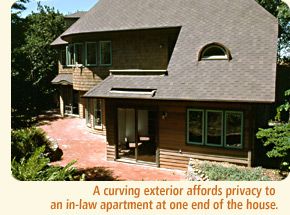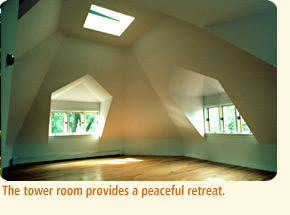GALLERY – New homes
THE ELMS
 This
new passive-solar home was designed by architect Stephen Tilly as an artful
blend of old-house style with state-of-the-art energy efficiency. The
surrounding neighborhood features a mix of late nineteenth and early twentieth
century homes, so the romantic exterior of the house harmonizes beautifully
with it’s setting. But don’t let that pretty face fool you.
Energy efficiency was a driving force behind this project from the get-go.
This
new passive-solar home was designed by architect Stephen Tilly as an artful
blend of old-house style with state-of-the-art energy efficiency. The
surrounding neighborhood features a mix of late nineteenth and early twentieth
century homes, so the romantic exterior of the house harmonizes beautifully
with it’s setting. But don’t let that pretty face fool you.
Energy efficiency was a driving force behind this project from the get-go.
Green by Design
To horde BTUs we exceeded code requirements for thickness of fiberglass insulation,
and we created a thermal break by adding a layer of foam insulation between framing and
plywood sheathing to retard heat conduction. A generous array of windows on the south side takes
advantage of the sun’s warmth in winter, but deep overhangs above those windows
keep out unwanted sunshine in summer when the sunís angle is higher.
A tile-covered slab on the first floor provides thermal mass to absorb solar gain
during the day and gently radiates that warmth at night. Supplemental heat was provided
by a high-efficiency gas-fired boiler connected to a network of hot-water baseboard heaters.
The system operates with five separate zones, each controlled by its own thermostat,
to fine-tune heating adjustments for maximum efficiency.
Elegant by Inspiration
 Esthetically speaking, the bold massing and idiosyncratic detailing of the facade hearkens
back to the shingle style. Exterior trim was practically eliminated to create a seamless
flow across adjoining surfaces, and a characteristically Victorian hierarchy of materials was
established: architectural asphalt shingles on the roof, cedar shingles on the second floor,
and cedar clapboard on the ground floor. The most salient feature of the design is a 60-degree bend
in the houseís footprint, expressed by curving walls below and a partially-conical roof above.
This meandering plan affords privacy to an in-law apartment sequestered at one end of the house,
and also boosts early-morning solar gain by maximizing southeastern exposure at the center of the curve.
One of our carpentry challenges, in addition to the conical roof, was to create a curving ogee-style
gutter that would blend seamlessly with adjoining straight runs of aluminum gutter.
Esthetically speaking, the bold massing and idiosyncratic detailing of the facade hearkens
back to the shingle style. Exterior trim was practically eliminated to create a seamless
flow across adjoining surfaces, and a characteristically Victorian hierarchy of materials was
established: architectural asphalt shingles on the roof, cedar shingles on the second floor,
and cedar clapboard on the ground floor. The most salient feature of the design is a 60-degree bend
in the houseís footprint, expressed by curving walls below and a partially-conical roof above.
This meandering plan affords privacy to an in-law apartment sequestered at one end of the house,
and also boosts early-morning solar gain by maximizing southeastern exposure at the center of the curve.
One of our carpentry challenges, in addition to the conical roof, was to create a curving ogee-style
gutter that would blend seamlessly with adjoining straight runs of aluminum gutter.
 The interior is decidedly contemporary, but with a seasoning of arts & crafts details
such as the octagonal newell posts we built at the base of the main staircase. Zig-zag windows
in the kitchen of the apartment direct views away from the rest of the house for privacy’s sake,
carefully framing a hillside garden beyond. The most playful space of all is a tower room
on the third floor featuring hip-roofed dormers and a skylight – a sort of twenty-first century
Zen teepee for stressed-out suburban tribes-people.
The interior is decidedly contemporary, but with a seasoning of arts & crafts details
such as the octagonal newell posts we built at the base of the main staircase. Zig-zag windows
in the kitchen of the apartment direct views away from the rest of the house for privacy’s sake,
carefully framing a hillside garden beyond. The most playful space of all is a tower room
on the third floor featuring hip-roofed dormers and a skylight – a sort of twenty-first century
Zen teepee for stressed-out suburban tribes-people.
For a closer look at the design and construction of this house, click
here.
For a technical discussion about framing the roof of this house, click
here.