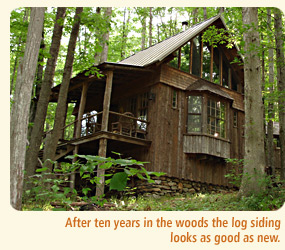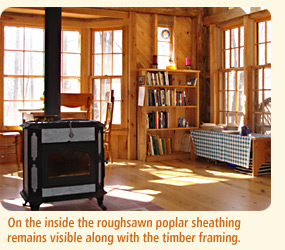GALLERY – Cabins
RUSTIC RETREAT
 We built this cabin way back in a Virginia mountain hollow. The vertical-log exterior is actually composed of
poplar slabs from a local sawmill, so it’s not a true log cabin.
Beneath the log siding is a hybrid timber-frame composed of square roughsawn
timbers and semi-hewn logs. The rafters, for instance, are hickory poles
harvested on the property and flattened with a chainsaw mill on their
top side only. What’s “greener” than that?
We built this cabin way back in a Virginia mountain hollow. The vertical-log exterior is actually composed of
poplar slabs from a local sawmill, so it’s not a true log cabin.
Beneath the log siding is a hybrid timber-frame composed of square roughsawn
timbers and semi-hewn logs. The rafters, for instance, are hickory poles
harvested on the property and flattened with a chainsaw mill on their
top side only. What’s “greener” than that?
The advantage of the timber frame over a true log cabin is that we were able to interpose a continuous layer of foam insulation between the cabin’s roughsawn sheathing boards and the log siding to create a thermal break. On the inside the rich character of the roughsawn poplar sheathing boards remains visible along with the timber framing. Outside, the log siding hangs on furring strips, creating a drainage plane that allows moisture to exit readily. After ten years in the woods the log siding looks as good as new.
 Rocks for the fieldstone foundation were gathered on site and were expertly
laid by local mason Terry Waggener. Branches and saplings were incorporated
into the design as railings, and wild grape vine arches adorn the front
porch.
Rocks for the fieldstone foundation were gathered on site and were expertly
laid by local mason Terry Waggener. Branches and saplings were incorporated
into the design as railings, and wild grape vine arches adorn the front
porch.
back to top