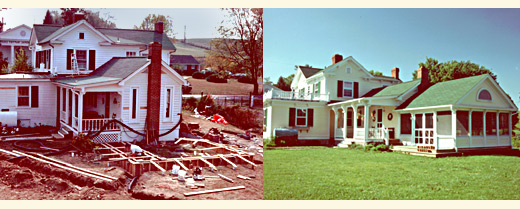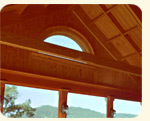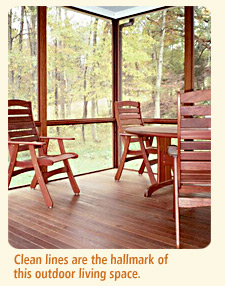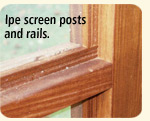CLASSIC SCREEN PORCH
Screen porches tend to be utilitarian affairs; a concrete floor, some 4x4 posts, and a shed roof. Thatís too bad because in a hot, buggy climate
screen porches see plenty of use; why not make them practical and stylish?
This screen porch was added to the back of a classic Virginia I-house (two rooms over two)
built with Greek Revival and Victorian influences.

So to integrate the porch with the house we included
refined features such as hollow box columns, a tongue & groove yellow pine floor, and a coffered cathedral ceiling.

The half-moon lite in the gable end strikes a classical note as well.
For an in-depth look at the detailing of this porch click here.
MINIMALIST SCREEN PORCH
 The understated elegance of this bare-bones screen porch is heightened by the superb tropical hardwood used in its
construction. The tongue & groove floor is Brazilian Cherry, and the screen posts & rails are made of
ipe (pronounced ee-pay). Though difficult to work, these species are stable,
durable, and decay resistant. We also fabricated ipe screen doors to match the posts.
The screening is secured with rubber splines rather than staples – a method that keeps the screen taut year round.
The understated elegance of this bare-bones screen porch is heightened by the superb tropical hardwood used in its
construction. The tongue & groove floor is Brazilian Cherry, and the screen posts & rails are made of
ipe (pronounced ee-pay). Though difficult to work, these species are stable,
durable, and decay resistant. We also fabricated ipe screen doors to match the posts.
The screening is secured with rubber splines rather than staples – a method that keeps the screen taut year round.
 For a closer look at this porch, and a few by other builders, click here.
For a closer look at this porch, and a few by other builders, click here.

