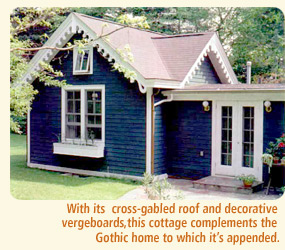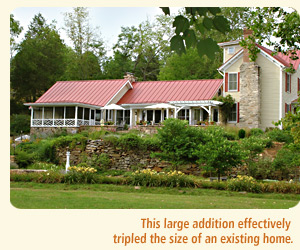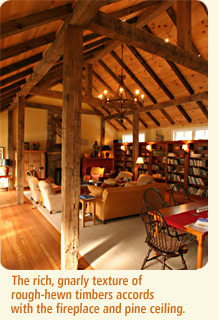GINGERBREAD ADDITION
 This small addition was rendered in the Gothic Revival style of the house to which it was added. The owner was especially
concerned about consistency because the house is one of a cluster of three almost-identical worker cottages built by a mill owner,
Henry Kattenhorn, in 1851. The houses are listed on the National Register of Historic Places. The chief purpose of the present addition
was to accommodate a disabled family member who could no longer tackle stairs in the main house.
This small addition was rendered in the Gothic Revival style of the house to which it was added. The owner was especially
concerned about consistency because the house is one of a cluster of three almost-identical worker cottages built by a mill owner,
Henry Kattenhorn, in 1851. The houses are listed on the National Register of Historic Places. The chief purpose of the present addition
was to accommodate a disabled family member who could no longer tackle stairs in the main house.
The plan of the addition is a simple rectangle, joined to the house by a hyphen we created when we enclosed an earlier screen porch. The dominant feature of the addition is a steep roof with four peaks – a configuration sometimes referred to as a “cross-gable”. The peaks are adorned with fancy vergeboards (gable-trim) to match the house. We also incorporated copper-lined “yankee” gutters and window boxes to harmonize with the owner’s landmark home.
The ceiling of the addition is open to its lofty peaks, making a small room feel spacious. Doug-fir collar ties strengthen the roof and add a natural-wood counterpoint to the painted built-in bookcases.
For more on the history of the Kattenhorn cottages, as well as a discussion of cross-gable roof framing, click here.
FARMHOUSE EXPANSION
 This large addition effectively tripled
the size of an existing home. Our clients, whose primary residence had been in Washington, used the small farmhouse as a weekend place for a decade.
But as retirement approached they realized that a house just the right size for weekends wouldn’t suffice as a year-round domicile.
This large addition effectively tripled
the size of an existing home. Our clients, whose primary residence had been in Washington, used the small farmhouse as a weekend place for a decade.
But as retirement approached they realized that a house just the right size for weekends wouldn’t suffice as a year-round domicile.
Architect John Van Ness skillfully combined the elements on our clients’ wish list: a great room for entertaining and hosting seminars, a master bedroom suite, a garage and storage areas. To more fully enjoy their stunning landscape the owners requested a screen porch and sun terrace as well.

The great room is framed with recycled barn timbers that are so massive we had to set them with a crane.
The rich, gnarly texture of the timbers accords with the room’s fieldstone fireplace and roughsawn pine ceiling. Our clients are voracious readers, so a continuous bank of cherry bookcases was provided along one wall.
On the opposite wall French doors open directly onto a stone terrace with distant views of the Blue Ridge.

