THE DOBBS FERRY PLAYHOUSE
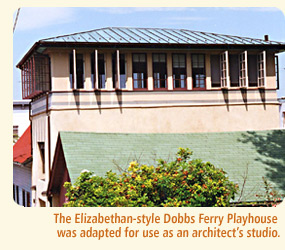 Award-winning architect Stephen Tilly enlisted our help when he purchased a derelict movie
house for conversion into his own offices and atelier. The building, located in the Hudson River village of
Dobbs Ferry, NY, had begun life as a cluster of barns in the mid nineteenth century.
In 1917 two of the barns were combined into a movie house (picture Theda Bara and John Barrymore flickering on the silent screen).
The little theater’s designers had concocted an inventive woodwork motif reminiscent of London’s Globe Theater in
the days of Shakespeare, replete with diamond-lite windows and carved balcony pendants. Alas, after serving in the 1930s as a community
theater, the building fell on hard times, eventually being relegated to ignominious use as a warehouse for many years.
Award-winning architect Stephen Tilly enlisted our help when he purchased a derelict movie
house for conversion into his own offices and atelier. The building, located in the Hudson River village of
Dobbs Ferry, NY, had begun life as a cluster of barns in the mid nineteenth century.
In 1917 two of the barns were combined into a movie house (picture Theda Bara and John Barrymore flickering on the silent screen).
The little theater’s designers had concocted an inventive woodwork motif reminiscent of London’s Globe Theater in
the days of Shakespeare, replete with diamond-lite windows and carved balcony pendants. Alas, after serving in the 1930s as a community
theater, the building fell on hard times, eventually being relegated to ignominious use as a warehouse for many years.
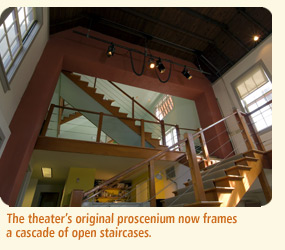 Appreciating Steve’s vision took some imagination when we first saw the place; the roof leaked,
it smelled of urine, and there were bloated dead raccoons wedged beneath the floorboards. No problem. We rolled up our sleeves and went to work.
A year later the Playhouse rose from the ashes as a dreaming space for new buildings and landscapes yet unborn.
Appreciating Steve’s vision took some imagination when we first saw the place; the roof leaked,
it smelled of urine, and there were bloated dead raccoons wedged beneath the floorboards. No problem. We rolled up our sleeves and went to work.
A year later the Playhouse rose from the ashes as a dreaming space for new buildings and landscapes yet unborn.
The theater space was recovered, interior details salvaged, and theatrical lighting reintroduced, though it now illuminates architectural samples and drafting space rather than amateur thespians. The original ornate woodwork, stained almost black to suggest fumed English oak, now contrasts smartly with the contemporary lines of doug-fir stairs and catwalks. To literally top it all off we added a third floor campanile-style meeting room with panoramic views out across village rooftops to the Hudson River.
For a magazine write-up about the Dobbs Ferry Playhouse and Stephen Tilly
Architect click
here. To learn more about Steve Tilly and his firm, visit www.stillyarchitect.com.
SUMMER KITCHEN GUEST HOUSE
The summer kitchen is a common feature of early Virginia farmsteads. Typically a small or mid-sized building
located a stone’s throw from the main house, the summer kitchen kept the heat of a
wood burning hearth isolated during the summer months,
and also reduced the risk of fire to the primary residence.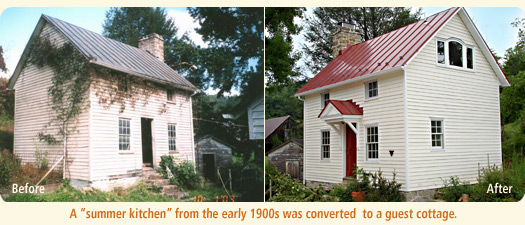
Our clients found a use for their summer kitchen as a guesthouse for friends and kids returning
from college. The floor of the structure was in bad shape, but the rest of the building was sound.
The walls had been paneled on the inside with beautiful wide boards of native poplar, and a fine fieldstone
hearth dominated the downstairs keeping room. Upstairs was a cozy half-story loft with tiny windows nestled under
the eaves – the perfect spot to sleep late on a snowy winter morning.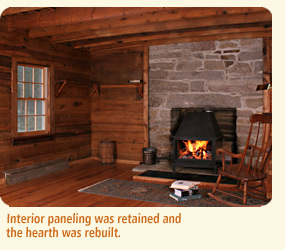
We began the project by evicting an indignant groundhog and a family of black snakes from the premises. Our mason sandblasted the poplar paneling and the exposed overhead beams to remove several generations of whitewash. He also blasted and re-pointed the magnificent rock chimney on the gable end outside.
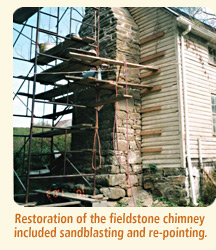 In order to retain the interior paneling we stripped the exterior siding, allowing us to install insulation from the outside
instead of the inside. We also punched a new window through the gable to open up a sublime view of Old Rag Mountain. A new pedimented hood
over the front door announces the point of the entry and gives shelter to visitors while
they’re fumbling for keys on the front stoop.
In order to retain the interior paneling we stripped the exterior siding, allowing us to install insulation from the outside
instead of the inside. We also punched a new window through the gable to open up a sublime view of Old Rag Mountain. A new pedimented hood
over the front door announces the point of the entry and gives shelter to visitors while
they’re fumbling for keys on the front stoop.

