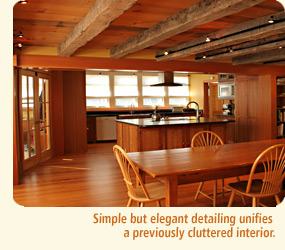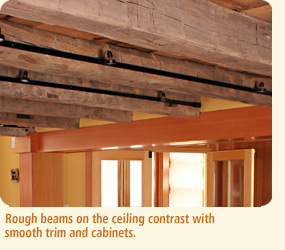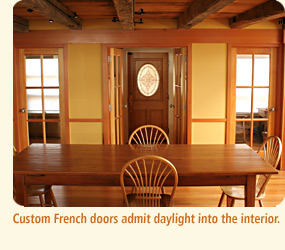GALLERY – Interiors and millwork
FARMHOUSE OVERHAUL
 Our clients
had a problem; the downstairs of their house simply didn’t work
for their lifestyle. Areas that should have been private, such as offices
and a laundry, were wide open. Meanwhile, the public areas – kitchen
and dining room – were obstructed by an awkward configuration of
posts and partitions, making circulation difficult. After a series of
lengthy conversations with the owners we came up with a plan that would
straighten things out and unify the whole.
Our clients
had a problem; the downstairs of their house simply didn’t work
for their lifestyle. Areas that should have been private, such as offices
and a laundry, were wide open. Meanwhile, the public areas – kitchen
and dining room – were obstructed by an awkward configuration of
posts and partitions, making circulation difficult. After a series of
lengthy conversations with the owners we came up with a plan that would
straighten things out and unify the whole.
The previous owner of the house was an artist and amateur builder – long on ideas but short on technical expertise. So in addition to the usual problems associated with rearranging walls and doorways, we had to contend with the, er, imaginative construction techniques of the previous homeowner. That meant retrofitting footers in a shallow crawlspace and replacing a lot of rotten wood.
 Part of the structural overhaul involved rebuilding
the floor of a second-story loft using recycled barn beams. The beams are exposed in the dining area below, helping to define
that space without walls. The rustic hand-hewn beams also create a subtle tension with the otherwise
sleek finishes of the interior.
Part of the structural overhaul involved rebuilding
the floor of a second-story loft using recycled barn beams. The beams are exposed in the dining area below, helping to define
that space without walls. The rustic hand-hewn beams also create a subtle tension with the otherwise
sleek finishes of the interior.
To unify the space we employed continuous trim bands of doug-fir, and we crafted bookcases and built-ins using the same species for continuity. Cherry kitchen cabinets were created by local cabinetmaker Bob Lucking, with cool black-granite countertops and stainless fixtures contrasting against the warm glow of nearby wood surfaces. The result is a quasi-Japanese ambience that emphasizes the simple beauty of fine materials.
 The success of an interior design stands or falls on
the quality of its illumination. Sounds obvious, but the subject is often treated as an afterthought.
We had already improved the natural illumination of this house in a previous
campaign of window replacement, and now we used interior french doors to share daylight between adjoining spaces.
(To fit the odd-sized openings perfectly we fabricated our own glazed doors with mortise & tenon joinery). To develop an artificial lighting program for the
current remodel we brought in lighting designer Claudia Mitchell. She specified a subtle blend of low-voltage accent lighting, task lighting and general illumination.
The results were most gratifying; the place looks even better at night than during the day. The low-voltage system is programmable for different moods and times of day.
It’s been several years now since we finished the job and our client – who owns a software company – has almost figured out how to operate the lights.
The success of an interior design stands or falls on
the quality of its illumination. Sounds obvious, but the subject is often treated as an afterthought.
We had already improved the natural illumination of this house in a previous
campaign of window replacement, and now we used interior french doors to share daylight between adjoining spaces.
(To fit the odd-sized openings perfectly we fabricated our own glazed doors with mortise & tenon joinery). To develop an artificial lighting program for the
current remodel we brought in lighting designer Claudia Mitchell. She specified a subtle blend of low-voltage accent lighting, task lighting and general illumination.
The results were most gratifying; the place looks even better at night than during the day. The low-voltage system is programmable for different moods and times of day.
It’s been several years now since we finished the job and our client – who owns a software company – has almost figured out how to operate the lights.
For a look at how we make custom French doors, click here.