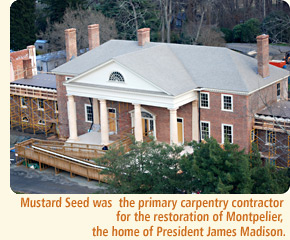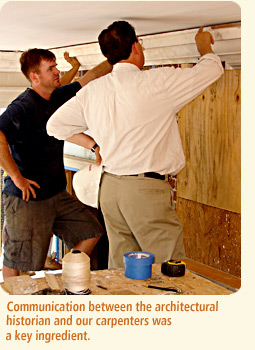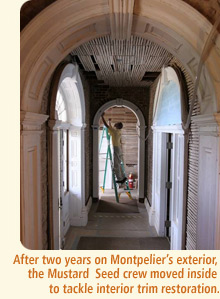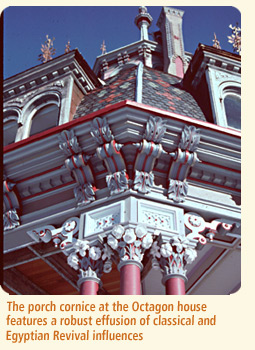GALLERY – Historic preservation
MONTPELIER, ORANGE, VA
In the spring of 2005 Mustard Seed was chosen as the primary carpentry
contractor for the restoration of Montpelier, the home of President James
Madison. This $28 million dollar project has gained national recognition
for setting the new standard of excellence in preservation practice.
 Working under the guidance of restoration director John Jeanes and architect
John Mesick, our team began by reconstructing the timber-framed roof and
cornice of the original ca. 1760 house built by Madison’s father.
We had to reverse massive alterations performed during a 1901 neo-classical
makeover by industrialist William DuPont. This would have been a tough
assignment under any circumstances, but the real trick was to “re-grow”
the roof framing without sacrificing any original 1760 fabric. Instead
of wholesale replacement of framing members we began a painstaking program
of beam splicing and reinforcement under the direction of structural engineer
Dave Fischetti.
Working under the guidance of restoration director John Jeanes and architect
John Mesick, our team began by reconstructing the timber-framed roof and
cornice of the original ca. 1760 house built by Madison’s father.
We had to reverse massive alterations performed during a 1901 neo-classical
makeover by industrialist William DuPont. This would have been a tough
assignment under any circumstances, but the real trick was to “re-grow”
the roof framing without sacrificing any original 1760 fabric. Instead
of wholesale replacement of framing members we began a painstaking program
of beam splicing and reinforcement under the direction of structural engineer
Dave Fischetti.
 In tandem with the structural work, an ambitious campaign of roof sheathing
replacement was initiated in preparation for the installation of a new
cypress shingle roof. The challenge of maintaining an ongoing weather-tight
envelope throughout the replacement process was heightened by gale-force
winter winds and the daunting presence of irreplaceable historic treasures
below the work area. We also had to be safety-conscious of a steady stream
of visitors, since tours of the mansion continued throughout the project.
In tandem with the structural work, an ambitious campaign of roof sheathing
replacement was initiated in preparation for the installation of a new
cypress shingle roof. The challenge of maintaining an ongoing weather-tight
envelope throughout the replacement process was heightened by gale-force
winter winds and the daunting presence of irreplaceable historic treasures
below the work area. We also had to be safety-conscious of a steady stream
of visitors, since tours of the mansion continued throughout the project.
After completing the roof our next major project was reconstruction of
the front portico floor and stairs. Massive timbers of reclaimed heart-pine
were mortised-and-tenoned together to frame the floor. All members were
saturated with preservatives to ensure longevity, and were fire-branded
to help future generations of restorers to distinguish between new work
and original Madison fabric.
Another assignment centered on Montpelier’s opposing wings, added in 1810 by the master builder of Monticello, James Dinsmore. To create low-profile roofs for the wings Dinsmore used a system of alternating high and low roof beams devised by Madison’s friend Thomas Jefferson. Mustard Seed constructed removable mahogany decks to go on top of these accordion-style roofs. We also assembled decorative roof-railings in the distinctive “Chinese” style employed by Jefferson at Monticello and the University of Virginia.
 After two years spent working on the exterior at Montpelier, the Mustard
Seed crew moved inside to tackle interior trim restoration. Many of the
original Madison elements such as arches and doorways had been relocated
during the “diaspora” of the DuPont alterations in 1901, so
Mustard Seed worked closely with architectural historians to repatriate
these elements to their original locations, using nail-holes and other
clues to guide us.
After two years spent working on the exterior at Montpelier, the Mustard
Seed crew moved inside to tackle interior trim restoration. Many of the
original Madison elements such as arches and doorways had been relocated
during the “diaspora” of the DuPont alterations in 1901, so
Mustard Seed worked closely with architectural historians to repatriate
these elements to their original locations, using nail-holes and other
clues to guide us.
One of the greatest challenges during the trim phase at Montpelier was tracking the voluminous number of details pertaining to each room; decisions regarding molding profiles, original vs. replacement fabric, old-house “fudge-factors”, and the relationship of adjoining elements based on historical evidence – all had to be effectively communicated from the architectural historian to the carpenters. To manage this deluge of information Mustard Seed developed a text format for ready reference by the workmen on the front line.
A chronicle of Mustard Seed’s reconstruction of the eighteenth-century timber-frame roof at Montpelier was published in Traditional Building Magazine.
THE OCTAGON HOUSE, IRVINGTON, NY

In 1986 Scott McBride spearheaded the restoration of an eight-sided porch
cornice on The Armor-Stiner Octagon House, the first historic home to
be deeded by the National Trust for Historic Preservation to a private
owner contingent on high-level restoration. The house was built in the
1860s and remodeled a decade later by a prominent New York tea merchant
in an effusive blend of the Romanesque, Second-Empire and Egyptian-Revival
styles. Years of neglect had compromised the built-in gutter above the
cornice, leading to advanced decay.
Starting with the development of full-scale section drawings, Scott’s team knitted the complex array of brackets, dentils and compo ornaments back together again. We also rebuilt windows for the mansard dormers at the base of the dome.
You can read more about the Octagon House project in this article published in Fine Homebuilding magazine
back to top