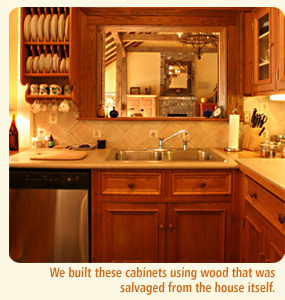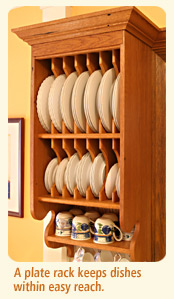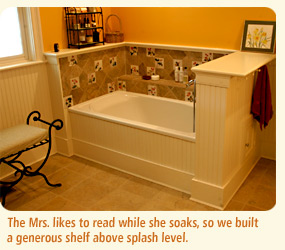A NEW KITCHEN FROM OLD CHESTNUT
 This cozy
kitchen was squeezed into one end of a former back porch – hence
the exposed rafters and the bead-board ceiling. At the other end of the
former porch is a sunny breakfast area. A pass-through permits easy serving
from the kitchen to an adjoining great room.
This cozy
kitchen was squeezed into one end of a former back porch – hence
the exposed rafters and the bead-board ceiling. At the other end of the
former porch is a sunny breakfast area. A pass-through permits easy serving
from the kitchen to an adjoining great room.
We built the cabinets using wood that was salvaged from the house itself. A large dormer had just been constructed
in the attic, and the builder of the dormer offered us a pile of fine old chestnut planks he had removed. The chestnut showed a
tight, mellow grain after we planed it, with a light sprinkling of nail holes to add a dash of antique flavor.
The style of the house is country Victorian, so we incorporated some Eastlake details in the cabinetry, such as reeded stiles and inset doors. A plate rack to the left of the sink keeps dishes within easy reach.
Overall, the kitchen feels as though it has always been a part of the place – figuratively as well as literally.
For a closer look at the design and construction of this kitchen, click here.
A BATHROOM SANCTUARY
 The owners of this bathroom wanted a casual country look, so we used beaded
wainscoting with shaker pegs for towels. The Mrs. likes to read while
she soaks, so we placed a recessed light over the tub and built a generous
shelf above splash height for books. The tiled tub surround also includes
a shelf for toiletries, and features accent tiles that were hand-glazed
by a ceramicist in the neighborhood.
The owners of this bathroom wanted a casual country look, so we used beaded
wainscoting with shaker pegs for towels. The Mrs. likes to read while
she soaks, so we placed a recessed light over the tub and built a generous
shelf above splash height for books. The tiled tub surround also includes
a shelf for toiletries, and features accent tiles that were hand-glazed
by a ceramicist in the neighborhood.

